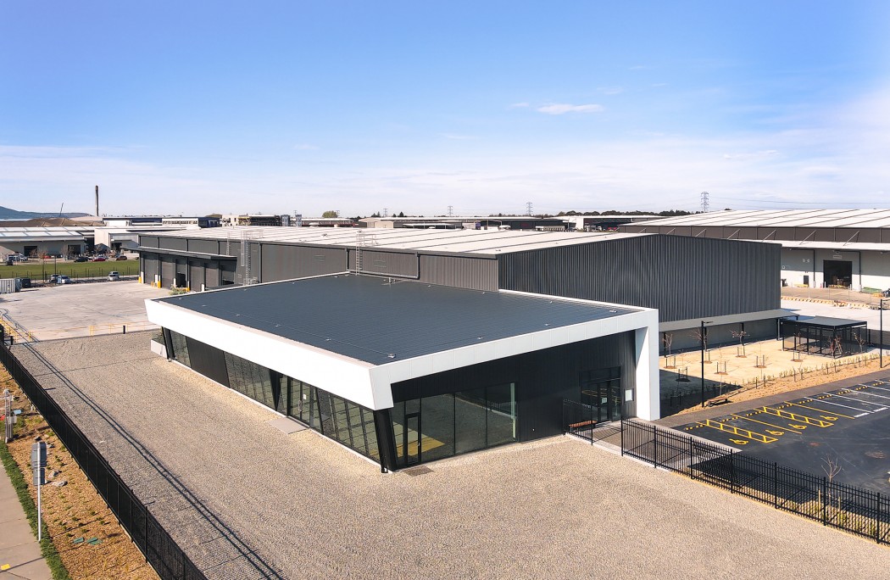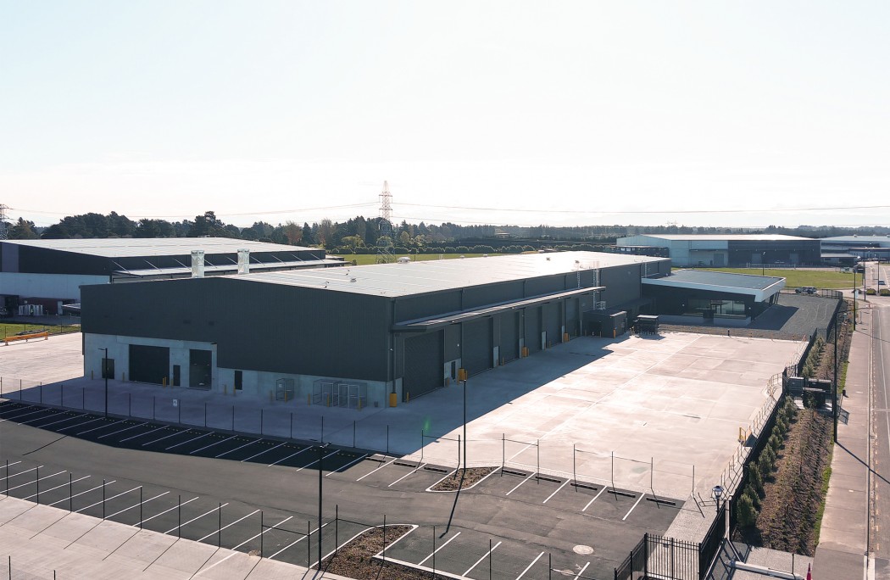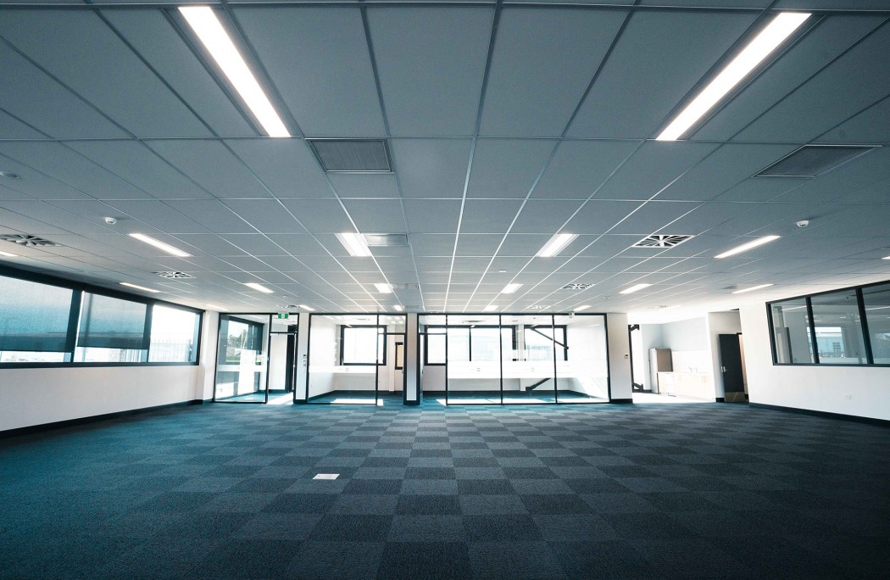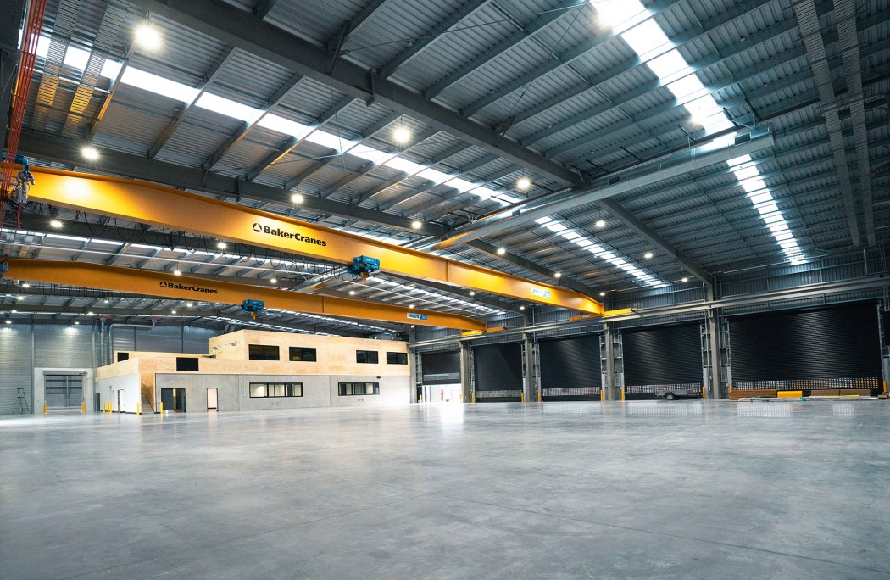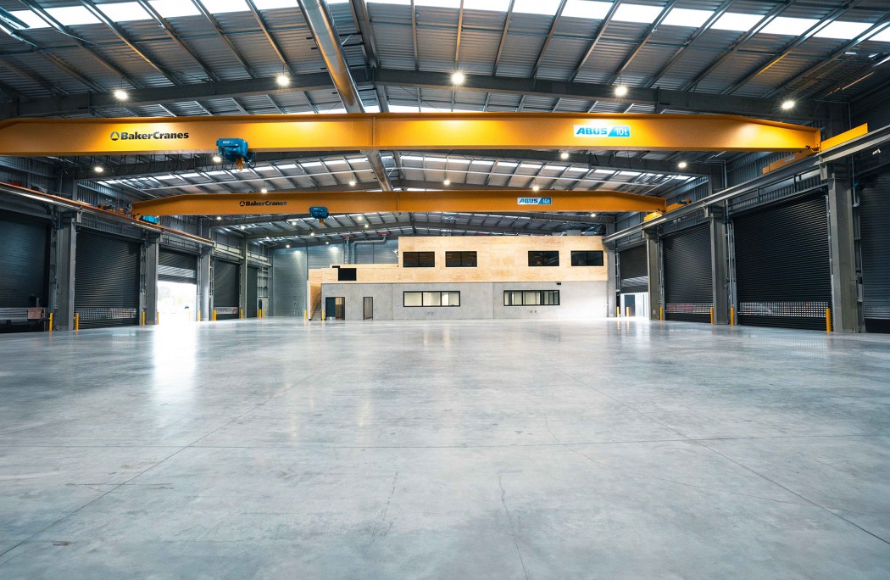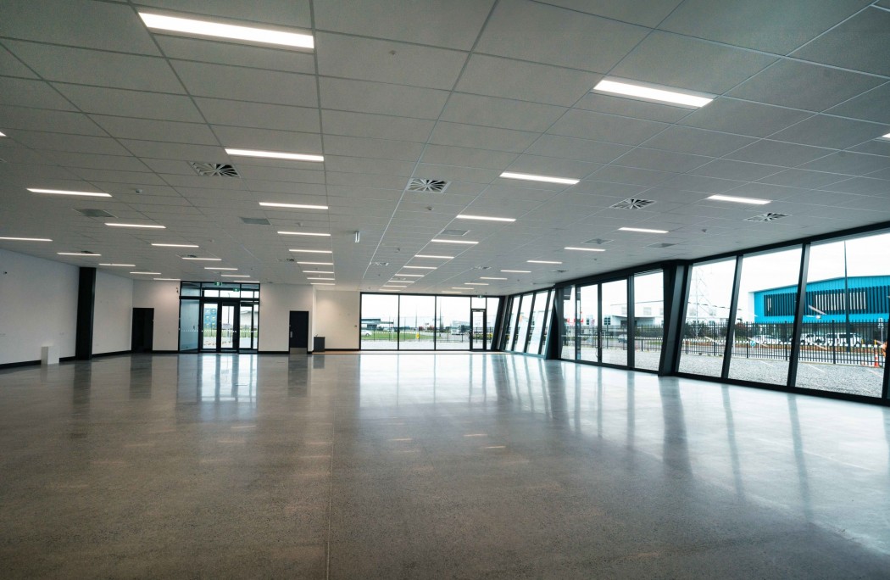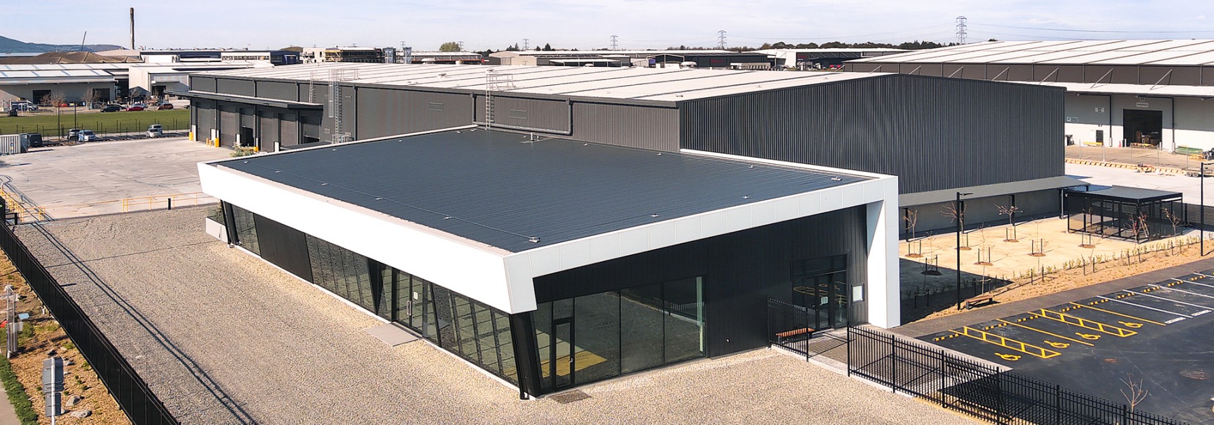
Terra Cat
Canterbury Commercial
A mammoth multi-purpose delivery - Cook Brothers Construction Canterbury completed the construction of Terra Cat's new warehouse in Christchurch.
Spanning 20,000 m² of what was once an open field, this project delivered three state-of-the-art buildings. Building A1 houses a 900 m² laboratory and office space, while Buildings A2/A4 combine offices, a warehouse, workshop, showroom, and staff facilities. A5 features a standalone truck wash. The site includes two 60-space asphalt car parks, a concrete apron, and 400 meters of fencing.
The construction used precast panels, structural steel, metal cladding, and a RoofLogic roof system. The tenant’s laboratory required an extensive mechanical fit-out, adding complexity to the build. Working at height posed challenges, and multiple scissor lifts were required. Additionally, the design of the concrete apron had to be modified to accommodate 50-100 tonne diggers, causing delays that led to slab pouring during the winter months.

