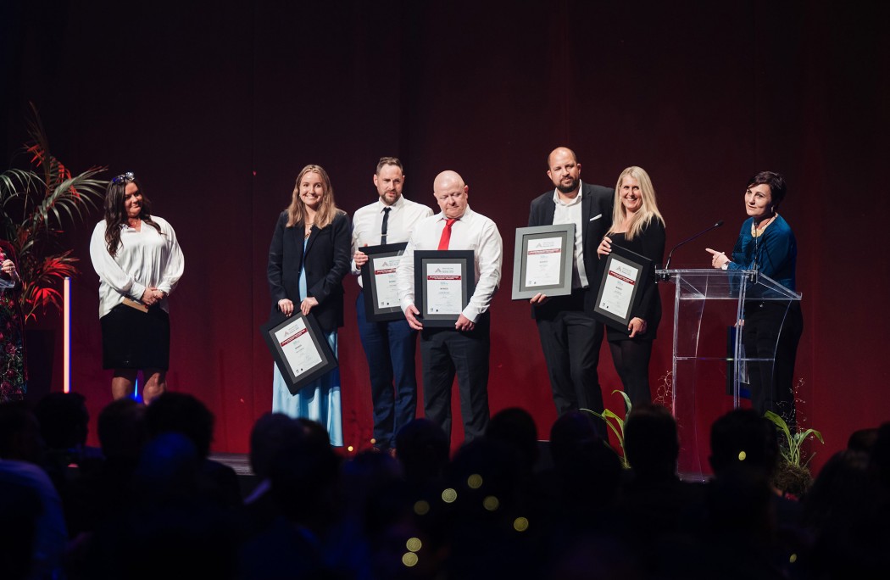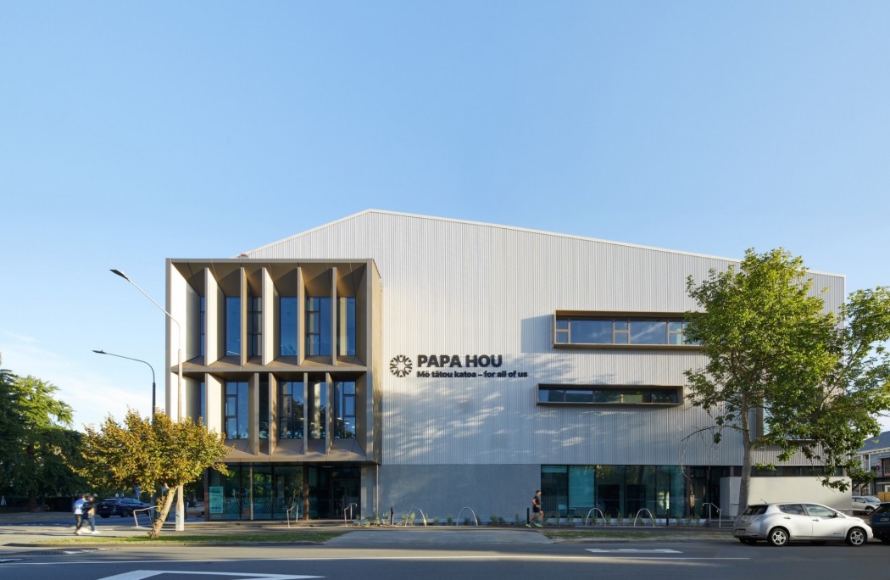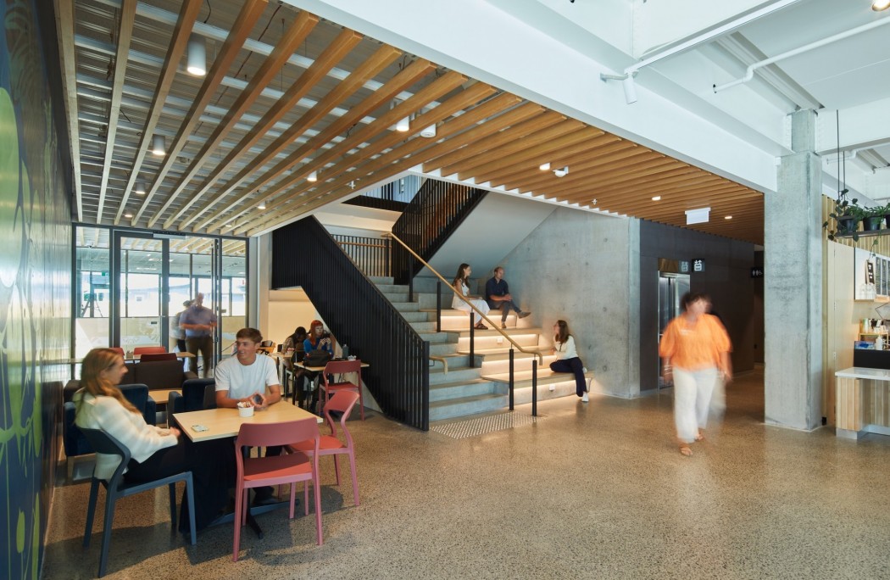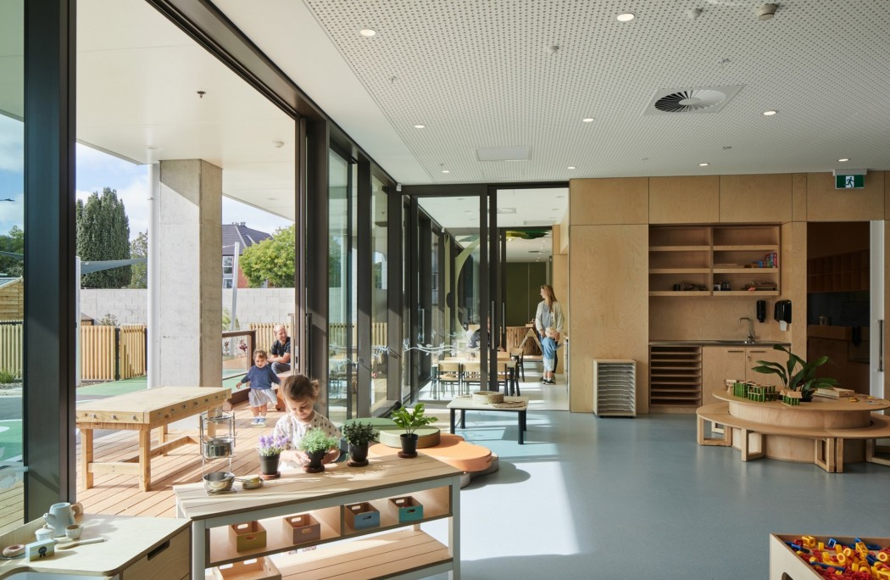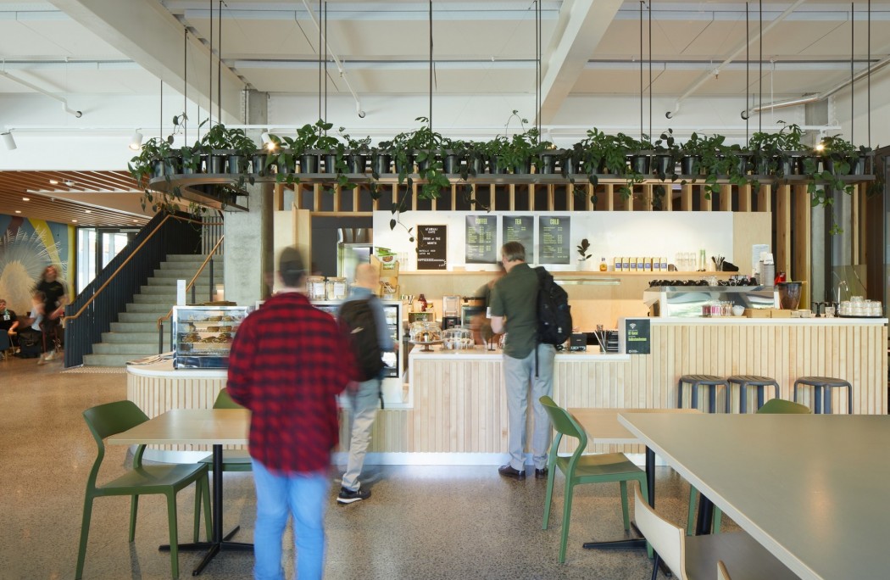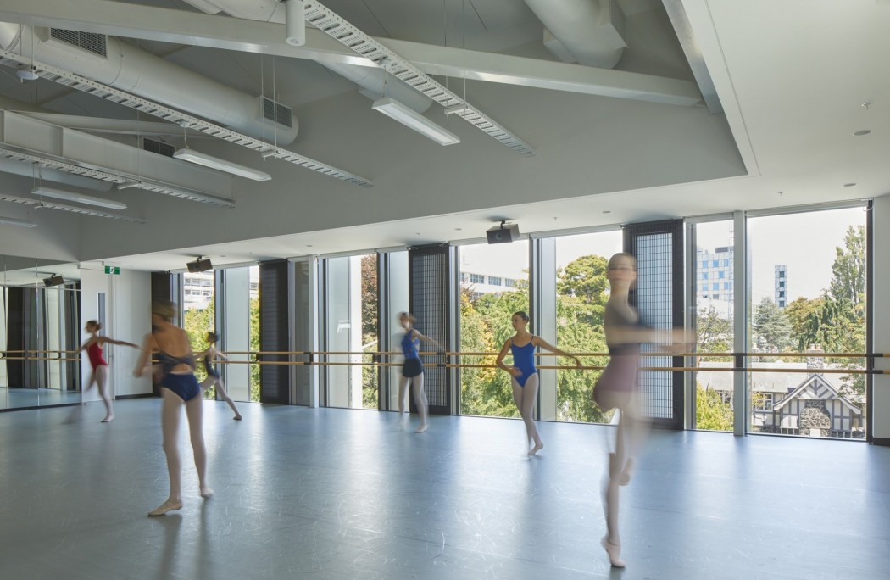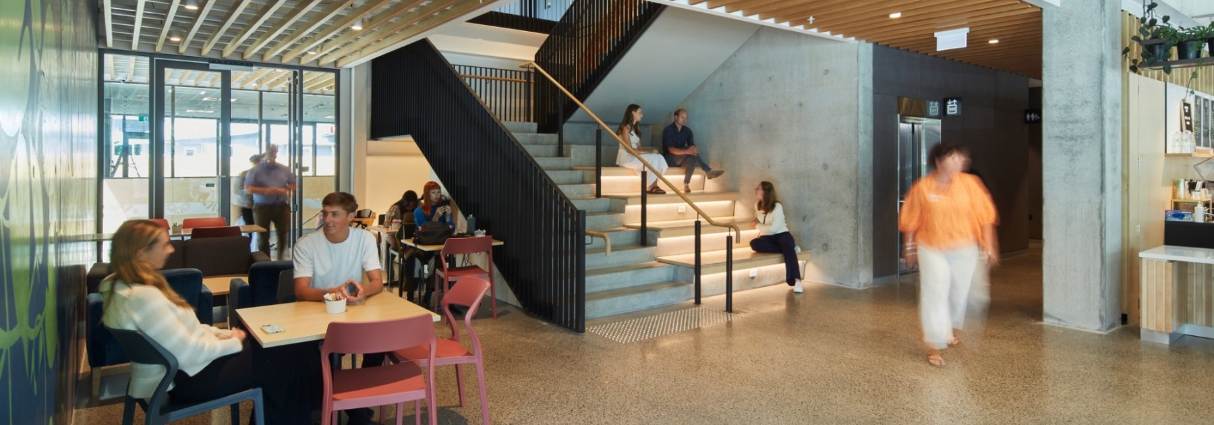
Papa Hou Project wins Collaboration Award
Canterbury Industry Updates 23 September 2024
ShareAt the 2024 NZ Building People Awards our Canterbury team won the Collaboration Award for their work on Papa Hou (The Kind Foundation) alongside their project partners.
What truly distinguishes the Papa Hou project team is their exceptional engagement with the client and on-site team, ensuring everyone understood and committed to the project's goals. This collaborative spirit was crucial in overcoming the challenges of a limited budget and the complexities of a multi-use building, including fire and acoustic coordination.
As one referee noted, “While this project had to ensure it met financial obligations, the project’s relevance to the community, culture, and vision was the driving force. It took the whole team to form a strong collaborative approach, led by Josie Ogden Schroeder’s foresight.”
Due to the intricate design, extensive coordination was imperative throughout the design and construction phases to uphold high-quality standards. Constructing eight diverse buildings—a preschool, café, medical tenancies, black box theatre, fitness centre, classrooms, dance studio, and office spaces—presented varied design requirements impacting all disciplines.
This complexity demanded different construction types and commissioning protocols for each structure. Maintaining coherence amidst these diverse elements required meticulous attention to detail and effective communication among teams.
Congratulations to the Papa Hou project team:
Matt Eglen – Architect, Architectus, Tim Harman - Project Manager, Cook Brothers Construction, Josie Ogden Schroeder – CEO, The Kind Foundation, Milly Perkins - Client Project Manager, RCP, Lisa Renton - Quantity Surveyor, Rhodes and Associates, Glenn Whitney - Site Manager, Cook Brothers Construction


